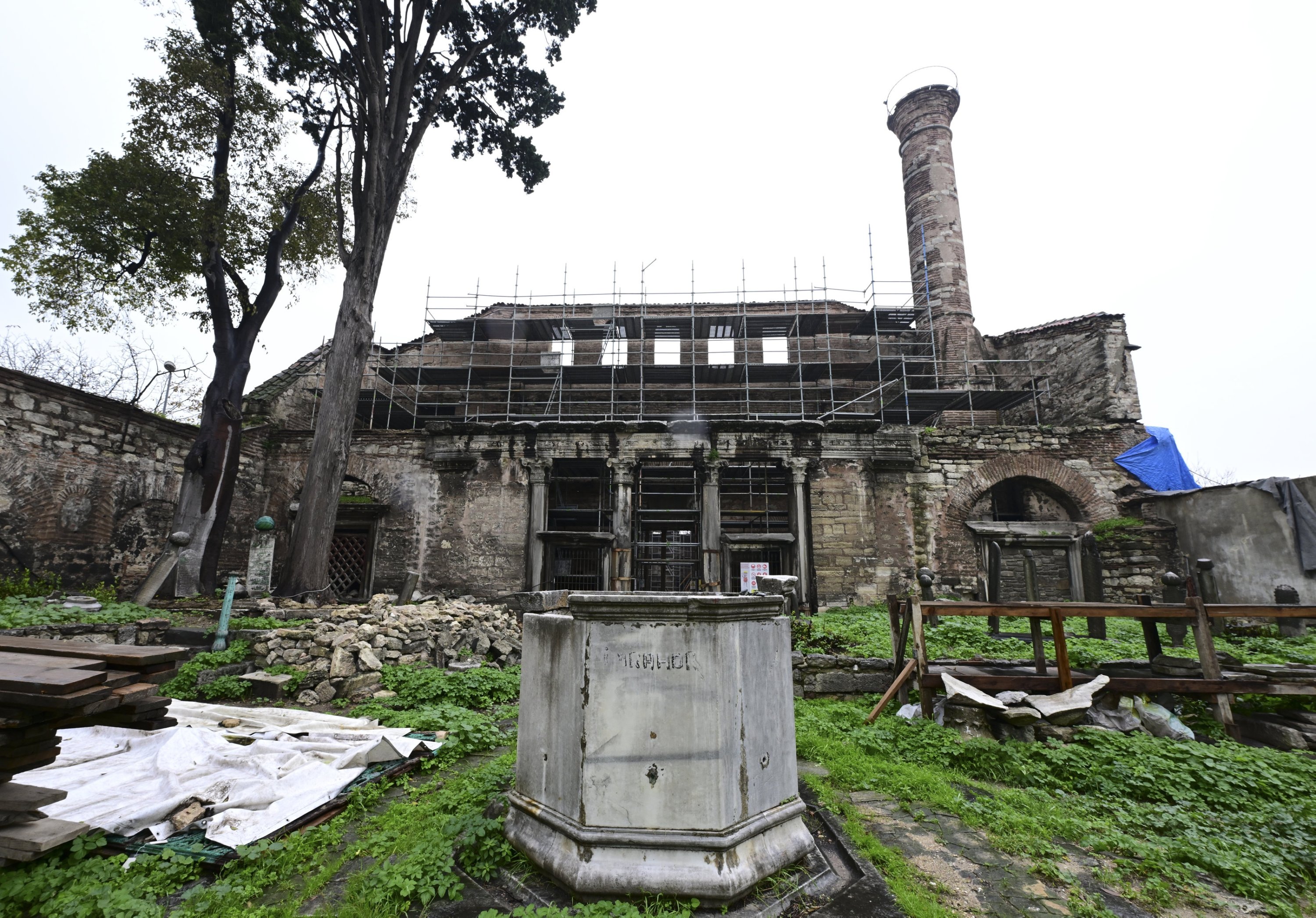
A remarkable relic in the Yedikule neighborhood of Istanbul, Stoudios Monastery, was constructed during the reign of the Eastern Roman Emperor Flavius Studius, a prominent figure of the time and the eastern consul, registered within his estate and foundation.
Efforts by the Directorate General of Foundations persist to allow visitors to visit the former Stoudios Monastery, much of which still stands today as Imrahor Mosque.
In 2021, a restoration training program focused on mosques was conducted in collaboration with the Directorate General of Foundations and the Italian Association of Restoration Companies.
Murat Sav, a museum researcher and archaeologist at the Istanbul Directorate of Foundations, highlighted in a statement to Anadolu Agency (AA) that the building was initially constructed as a church on a basilica plan.
"This plan has been known since the Roman period, or rather, since the Hellenistic period. From the early periods, the plan was applied in structures that were converted from temples to churches within Christianity and in newly built churches across the entire Byzantine geography," he remarked.
Sav emphasized the exceptional nature of the structure for Istanbul, saying: "There is no other structure in Istanbul like this. Hence, it holds tremendous significance in this regard. It was constructed following Roman traditions. Within the monastery complex, there are numerous structures. For example, one of these is a school building, a structure for schooling. Additionally, there are cells built for monks to reside in, a bathhouse, a dining hall, a kitchen connected to the dining hall, mills, a water well and numerous other units."

Monastery's legacy
Highlighting that the structure was consecrated to "John the Baptist," Sav explained: "John the Baptist had a particular trait; his name suggests it. He is considered the harbinger, heralding the prophet to come after him. Due to his actions, he is perceived as John the Baptist. He wasn't widely accepted in the Roman period. Because he initiated a new religious movement, he was sentenced to death and thrown in prison. Later, he was beheaded."
Sav mentioned that after John's death, parts of his skull and body were brought to Istanbul and placed within this structure. During the Latin invasion, these remains were among the items smuggled from Istanbul. Sav indicated that some parts of John the Baptist's body are currently at Amiens Cathedral in France, and some are kept at the Topkapı Palace Museum in Istanbul.
"This place has undergone various periods throughout history. It has undergone different architectural formations, especially in terms of its upper cover. We have two side aisles here. The columns supporting the upper gallery on the northern side have survived to this day. Unfortunately, the columns supporting the southern side gallery were burnt. In 1782, there was a massive fire here, losing significant parts, including its upper covering. Most likely, during that time, some parts of the monastery and the pieces that had survived until then were lost," he explained.
"We know that during the conquest of Istanbul, the structure was intact and in use. New settlers were brought to this area, the Samatya region, as part of Mehmed the Conqueror's resettlement policy. Orthodox Turks from Greece, Armenians from Crimea and Orthodox Turks whose language was Turkish likely used this structure for a while. During this time, as new units were being constructed at the Topkapı Palace, some parts of the monastery, which were in ruins, were taken away for use in these constructions," he said.
The archaeologist mentioned the structure was used as a ceremonial site during the Byzantine period. He described how Byzantine emperors arrived at the structure through a gate known as the Narlı Kapı, which opened to the sea.
However, after the construction of railways in the 1870s, the monastery lost its connection to the sea.
From monastery to mosque
Sav pointed out that following the conquest of Istanbul, the building was converted into a lodge due to the city's Turkification. "To be more precise, it began to be used as both a mosque and a lodge. At that time, on the western side of our building, it had a large courtyard almost 25-30 meters wide. This is a colonnaded courtyard, and around it, we presume there were cells for monks, later converted into dervish cells during the Ottoman period. Adjacent to it, a sheik's residence was constructed. This sheik's residence is mentioned in the endowment document dated 1504, belonging to Abdullah's son, Ilyas Efendi."
He noted a minaret was added to the structure after its conversion into a mosque, of which only a part remains today. Sav also indicated the presence of graves of sheiks who served on both sides of the Western facade and graves from the Byzantine period in the southern aisle.
Sav mentioned that in 1944, the Imrahor Mosque was allocated to the Ministry of Education to be used as a museum. Before the Byzantine Studies Congress held in Istanbul in 1955, efforts were made to reinforce the structure. Until 2012, no comprehensive repairs or conservation works were carried out.
The structure was retransferred to the Directorate General of Foundations in 2012 to be utilized again for its original function. Sav said: "A survey was conducted, and certain measures were taken for its protection, restoration and conservation. Excavations were carried out to examine the inner structure's stability and to uncover the remains of graves from the Byzantine period in the southern aisle and the remnants of a cemetery outside the eastern facade."
Sav underscored the international scale of the work being done, saying: "Various analyses have been and continue to be conducted extensively on almost every aspect of the structure, including materials, walls, internal stability and all details, right down to the flooring, regarding earthquakes and other concerns. In restoration, there is never a state of inertia because a new finding always leads to additional work based on that data."
